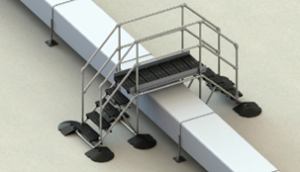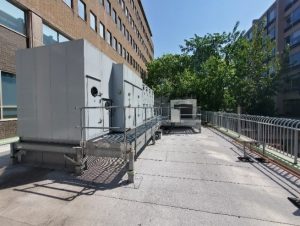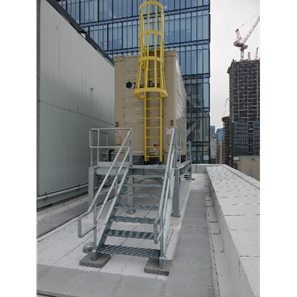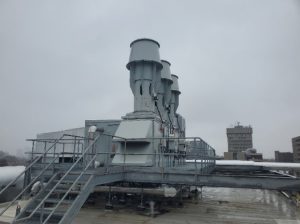In many situations, it is beneficial to address potential health and safety hazards during the design phase of a project. The purpose of this information to provide guidance to design and facilities teams when designing, installing, upgrading or retrofitting, and maintaining equipment/structures on University properties to minimize hazards associated with falls and other hazards that may occur post-construction and during the intended use of the space.
Designs must meet requirements as applicable (e.g. Ontario Building Code, Fire Code, the Industrial Establishments Regulation, made under OHSA (O. Reg. 851), etc.) Constructors and design teams are responsible for reviewing the Regulation/Codes and incorporating all applicable requirements into their designs. Below is a non-exhaustive list of considerations relative to University buildings.
|
Health and Safety Consideration |
Examples |
|
O. Regulation 851 Industrial Establishments, Section 11 Obstructions and slip hazads |
· Designs should consider routine maintenance (e.g. changing light bulbs, visual inspections, filter change outs) and how workers will access these locations from the point of entry into the room/rooftop to the equipment. Accesses to equipment (e.g. fan coils, ventilation equipment, cooling towers, double-stacked air handling units, etc.) should include properly constructed walkways around or over existing equipment and infrastructure so that workers do not have to climb over existing infrastructure/obstruction. · Use materials that are appropriate to the (outdoor) environment. · Where applicable, consider drainage/slope angles so that snow/ice/water do not accumulate in certain areas of the access way, causing a slip hazard. |
|
O. Regulation 851 Industrial Establishments, Section 12, 24-25 Clearances between moving parts and other machinery, structure or thing |
· Designs should include appropriate spacing for workers to walk by or access the equipment safely (e.g. to perform inspection and maintenance) and where appropriate, machine guarding to enclose the moving parts. · Where applicable, designs should consider existing ceiling height, beams and other overhead structures to avoid the potential for overhead injuries when accessing equipment. · Designs should consider the location of existing and new equipment relative to each other so as not to impede access (E.g. if there is a row of pumps under a new fan coil, it will not be possible to access the new fan coil by placing a lift underneath it). |
|
O. Regulation 851 Industrial Establishments, Section 13, 14 Fall hazards
|
· Providing guardrails around the perimeter of uncovered openings and open sides of flooring, landing, access hatches, etc. · Where possible, avoid placing equipment, walkways, etc. closer than 2 metres (m) from the unguarded edge of a roof, platform, landing, etc. where a worker can fall more than 10 ft (3m). If equipment must be closer than 2 metres from edge (e.g. space limitations), guardrails are the preferred option for preventing falls. · Anchor points/lifelines (Section 85), etc. for the use of fall restraint or fall arrest, where applicable (fall of more than > 10 feet), may be considered if guardrails are not possible. · A fall of <10 ft can still cause serious critical injuries. Even if the fall will be < 10 ft, avoid placing equipment closer than 2 m from an unprotected edge. |
|
O. Regulation 851 Industrial Establishments, Section 18 Access ladders in fixed locations and associated fall hazards |
· See next row “Frequent access to equipment”. · Where fixed access ladders are part of the design and in areas where public access may occur (e.g. ground level, rooftops where there are existing research/academic space for faculty, staff and students), include mechanism for preventing unauthorized access to the ladder (e.g. ability to lock). · If the bottom of the ladder is overhead along a walkway, designs should include reasonable clearance to avoid head injury when walking by the ladder. |
|
O. Regulation 851 Industrial Establishments, Section 19 Frequent access to equipment and related fall hazards
|
Frequent access to equipment · Stairs with appropriate landings and handrails/guardrails are the preferred option for accessing equipment in lieu of fixed ladders. While the Regulation provides requirements for access ladders in fixed positions (Section 18), during routine maintenance or inspection, workers will often need to carry tools, filters, equipment, supplies, etc. with them and it would NOT be possible to maintain a 3-point contact while using a ladder (per the Ministry of Labour, Immigration, Training and Staff Development), increasing the risk of a fall. In addition, should an injury or personal illness occur, rescuing an unconscious worker or a worker with a fracture via a fixed ladder would be very challenging. · Accesses should be designed to minimize working off ladders to perform routine maintenance work. In some older buildings/mechanical rooms, it is difficult to move lifts or rolling ladders into mechanical spaces and building scaffolds for routine maintenance substantially increases maintenance cost. Thus, where possible, the best long-term option is for designs to provide proper work platforms with guard rails and staircases to access equipment |
|
New Heat Stress Regulation under Consultation
|
Mechanical rooms and loading docks should be designed with human occupancy in mind. Workers are expected to be in the space to operate equipment, accept/unload deliveries, conduct inspections and perform maintenance work on a regular basis. Designs should consider the heat generated from mechanical equipment and lines (e.g. steam) and how to mitigate high temperatures where applicable (e.g. insulation, ventilation to cool the space, etc.). |
|
Ministry of Labour, Immigration, Training and Staff Development: Guidelines for the Live Performance Industry |
Where applicable, for performance spaces (e.g. theatre), designs must comply with the Guidelines for the Live Performance Industry, including but not limited to rigging systems and orchestra pits. |
Example of accesses/walkways that provide safe access to equipment:
Resources
Design standards and project forms – Facilities & Services – University of Toronto (utoronto.ca)





